
|

HQ Building Work
Progress Page
|

|
|
 Click
buttons for section info. Click
buttons for section info. |
Welcome to the story of the
upgrade project at our HQ Building in Wroxham.
Our old HQ building in Wroxham was opened in
1987 after a huge fund raising effort. It has served us
well since that time and a lot of Scouting has been done
there. However, since that time, the numbers of young
people in the Group has grown a lot, and also, 21st
Century expectations of what a building should provide
have moved on too. Because of this, we decided that the
building needed an upgrade and so work on the building
began in November 2023 and in November 2024, we moved back
into our brand new building.
Improvements to the building included:
New toilets and showers.
A larger main hall with a new higher roof.
A double height extension with extra meeting space
and storage.
A climbing wall.
An outside covered area.
Additional car parking.
A "Chill out zone".
Planning permission was granted at the end of
April 2023 and we secured the necessary
grant funding. For a Press Release about the
Grant, Click Here.
|
.jpg)
Scouts building the HQ in 1987
|
This is an artist's impression of what the new building
would look like. Sunny Petch did the artwork.
Building work began in November 2023 in rather wet
conditions for doing groundworks.
7th Dec Update.
Work has started on site and fences have been put up.
Currently, the diggers are in preparing the ground works.
Update - 17th Dec 2023
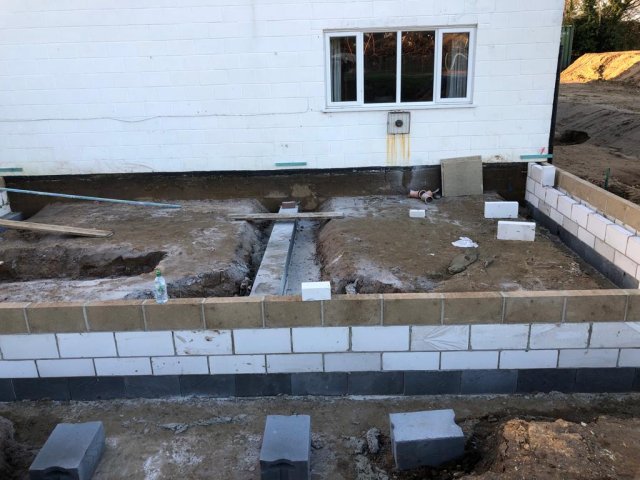
The Foundations of the rear extension are
progressing well.
Update - 9th January 2024
The Christmas break is now over and work is again
progressing on site.
.jpg)
The Foundations of the front extension are complete
and the drains are being worked on.
.jpg)
The back extension is up to DPC level and the big holes
are filled in
Update - 15th Jan
2024
.jpg)
The edge of the field is landscaped ready for
the side cover
|
.jpg)
The area round the camp fire circle is
landscaped
|
The plan for the rest of January is to
complete the ground works over the whole site and to
get ready for the building phase.
Update 4th Feb
.jpg)
Work has started on the front extension
Groundworks are now nearly
complete with the current focus being on the new
car park at the back of the building. The base for
and the path to the new Annexe are completed.
Update 13th Feb
.jpg)
The rear extension and car park are progressing
.jpg)
The front extension is also growing
.jpg)
The new wheelchair friendly path is complete
.jpg)
The base for the chill out zone is in place
Update 24th Feb
Inside the old building
with everything stripped out ready for the
roof to be removed.
Building
work update 28th Feb
The building is now covered with scaffolding
and the old roof is being removed. The base
for the new car park is complete.
Building
work update 4th March
.jpg)
The roof has been removed and
there are skips everywhere
.jpg)
View from the field side. Demolition work
still in progress
.jpg)
The gable end is being demolished. This
will be replaced with timber stud.
.jpg)
Inside with no roof
.jpg)
Lots of demolition rubble
.jpg)
View from the old kitchen hatch. This will
be there in the new building.
.jpg)
The space inside already looks a lot
bigger with the back rooms demolished and
the ceiling gone.
.jpg)
The old offices have been removed and now
you can see how big the new hall is going
to be.
.jpg)
The next stage is fitting the steels which
will support the new roof and building the
new outside walls
.jpg)
This is the most demolished stage. The
building will start to grow from here.
Building
work update 12th March
.jpg)
Blocks are stacked ready for building
the walls. Full scaffolding will
follow.
.jpg)
Porous tarmac is laid
.jpg)
The roller gets the car park nice and
flat.
Building
work update 26th March
The work is coming
to a complicated stage where the
side walls and supports for the
roof have to be got right.
.jpg)
Experts discuss the plans
.jpg)
Calculations are done.
Building
Work Update 11th April
The view from the scaffolding:
.jpg)
The side walls are now being
built
.jpg)
Blocks are stacked ready for
construction of the walls
.jpg)
Phil (builder) explains the
details to Matt (QS) and Roger
(Architect)
Chill out zone
construction work April 24
The Chill out Zone or Annexe
is a kit building. It was
built by Scout Volunteers and
the Scouts themselves. It is
very important for the young
people of the Group to take
part in the construction of
the new HQ. They specified
what was wanted and it is good
to be hands on building part
of it.
.jpg)
The wooden base is held
together with loads of
screws
.jpg)
These posts support the
walls and roof
.jpg)
Now the wall panels go in
.jpg)
.jpg)
.jpg)
Young people help with the
construction. They built the
lintel and it is staying up
well.
.jpg)
The door frame goes in.
.jpg)
Those roof panels are heavy,
but with a good team they
are no problem.
.jpg)
The roof is secured to the
walls
.jpg)
Those long screws hold the
roof on. Terry in action
with the impact driver.
.jpg)
The last panel fits
perfectly
.jpg)
The last roof screws go in
.jpg)
After 2 days it is looking
like a complete job. There
is still work to do but that
is for another weekend.
Building Work
Update 24th April
After another weekend of
building, our Scout volunteer
team have almost got the
Annexe finished.
.jpg)
.jpg)
.jpg)
Roof parts and joists are
delivered to site
.jpg)
Despite the bad weather, the
internal block work is
progressing
Building
Work Update 10th May
.jpg)
Block work and steel
work progressing on the
main hall
.jpg)
The new toilets and
showers under
construction
.jpg)
The 2 story offices
extension is up to the
first floor.
Building
Work
Update 21st May
The block work in the walls is
getting higher and is almost up
to roof level. New floor beams
go in for the loft storage area
above the kitchen and toilets.
.jpg)
You can really see how much
higher the hall is going to be
and what a great space it is.
Building Work
Update 11th June
Rain has been causing all
sorts of problems for the
building team. It really has
been a wet spring so far.
Despite this, lots of
progress has been made. The
walls are completed apart
from the gable ends and
these are nearly done. The
scaffolding has been
extended and the roof is
taking shape.
The
view from the gate. The
new size of the building
is now clear.
.jpg)
The inside view shows just
how much bigger the space
is and how much rain there
has been.
.jpg)
The roof over the upstairs
room is being built under
threatening skies
.jpg)
The scaffolding is in
place to allow the vaulted
roof over the hall to be
assembled.
.jpg)
The roof structure over
the loft shows where the
Velux windows will be
fitted.
.jpg)
Roger the Architect
inspecting progress
.jpg)
Getting ready for the back
roof and gable.
Building
Work Update 29th June
At last some decent
weather. Warm sunshine has
brought real progress:
.jpg)
All the roof beams are
in place and the lower
walls are rendered
.jpg)
Render going on the
internal walls. You can
see above the barn door
hatch to the loft.
.jpg)
The gable ends are
complete and insulation
is being fitted to the
roof.
.jpg)
Looking through the
window into the upstairs
room
.jpg)
The loft storage space
can be seen between the
beams
Building
Work Update 11th
July
We are watertight and
work can begin inside:
.jpg)
The roof is battened
and temporary windows
fitted
.jpg)
Ready for tiles
.jpg)
The floor is
ready for
pouring the
screed
|
.jpg)
Experts
discuss the
metal stairs
|
Further
Update
12th July
The
floor screeds are
poured and the front
and back of the
building. They will
dry over the weekend
and will look
fantastic.
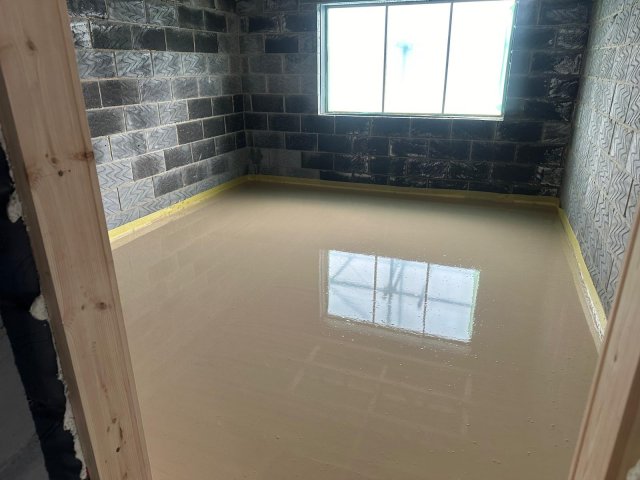
Downstairs office
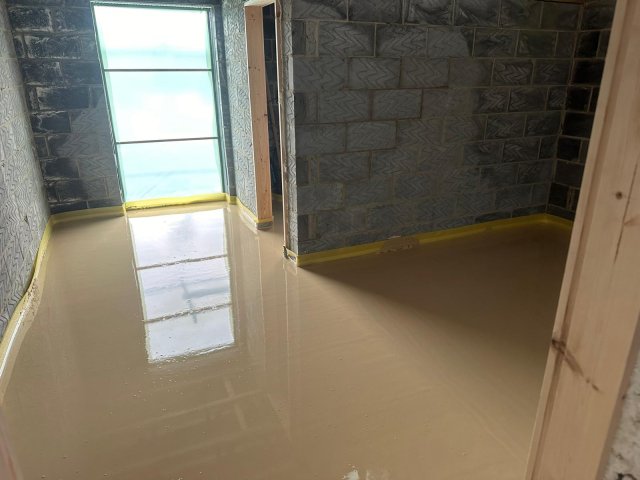
Stairwell and back
door
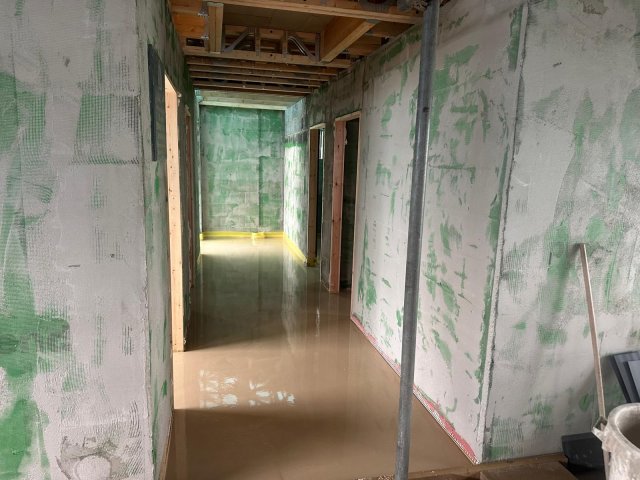
Front entrance
hallway, kitchen
and toilets
Building
Work
Update 20th
July
Good weather
continues to
bring good
progress. Our
volunteer team
has been working
over the weekend
to get the
Annexe building
ready for second
fix electrics.
The electrician
and the plumber
are now working
inside the main
building and the
roof is tiled.
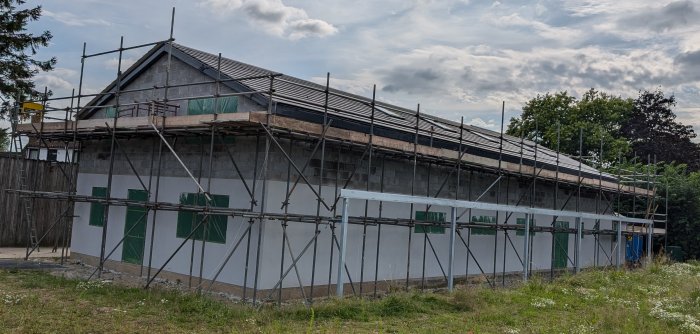
The roof is
now fully
tiled and
looks great
with its Velux
windows.
.jpg)
The steel work
is now in
place for the
covered
verandah along
the side of
the building.
The roof will
go on when the
scaffolding is
taken down.
.jpg)
The Annexe is
really looking
finished now.
.jpg)
The internal
walls and
floor have
been fitted
ready for the
2nd fix
electrics.
.jpg)
Still a bit of
work to do but
you can see
what a good
space this is
going to be.
The good
weather has
continued and
the building
is watertight
so lots of
work is going
on inside as
well as
outside.
Building
Work
Update 5th
August
The good
weather is
holding and
work has begun
on the
external cedar
cladding.
Inside the
floor has been
poured in the
main hall and
the internal
scaffolding
has been
removed. This
means that the
size of the
main hall is
revealed for
the first
time. It
certainly
looks good.
Electrical
work inside
continues. The
doors and
windows are
due next week.
|
Above - Cedar
cladding the
rear of the
building.
Right- The
ceiling is
ready except
for the lights
|
.jpg)
|
.jpg)
The side is
battened ready
for cedar
cladding
.jpg)
Preparing the
area under the
verandah for
rendering
.jpg)
The new floor
is down and
the full size
and height of
the main hall
is now
visible.
.jpg)
Looking down
the main hall
towards the
rear of the
building. The
end wall will
soon have the
climbing wall
fitted to it.
The Velux
windows in the
roof will
bring lots of
light into the
building. The
lower block
work on the
left and right
will be
painted.
.jpg)
Scaffolding is
being removed
at the front.
.jpg)
Cedar cladding
is complete on
the front of
the building.
We are using
boards of 3
different
widths to give
this effect.
Cedar cladding
is complete.
The side
covered area
is almost
finished. The
kitchen is in.
The climbing
wall
installation
is complete
and the doors
and windows
are in. There
is still a lot
to do but
progress is
really good.
.jpg)
Looking
towards the
back of the
hall and the
new climbing
wall.
.jpg)
Looking
towards the
front. The
floor has been
sanded and
rendering work
is in progress
.jpg)
The solar
electrics are
in place
|
.jpg)
The loft hatch
doors still
need their
safety rails |
.jpg)
Work continues
in the loft
.jpg)
The view from
the loft hatch
.jpg)
The cedar
cladding is
complete and
looking good
.jpg)
The roof of
the covered
side area is
being battened
and tiled.
Building
Work
Update 28th
August
The
scaffolding
has been
removed and
now you can
see what the
final building
will look
like. There is
still work to
be done
outside, but
the rendering
and cedar
cladding are
looking
fantastic.
Inside, the
walls are
being rendered
and plastered.
.jpg)
Front view on
a sunny day.
The cedar
cladding looks
great.
.jpg)
There are
still ground
works to do
and all those
cables show
that the 2nd
fix electrics
has not been
done yet.
.jpg)
Rendering work
on the end
wall. Below
the horizontal
line, the
render top
coat will be
blue.
.jpg)
Rendering the
entrance hall
|
.jpg)
Plastering the
stairwell.
|
.jpg)
The back of
the building
with the
scaffolding
gone. Doors,
windows and
cladding all
looking good.
.jpg)
The covered
area at the
side is
complete.
There are
still ground
works to be
done in this
area.
The concrete
paths round
the building
are being
installed.
Parallel
Fabrications
are installing
the metal
stairs.
Rendering and
plastering
work continues
throughout the
building.
Building
Work Update
12th September
The work
outside the
building is
being
completed. The
concrete
surround is in
place and the
temporary
buildings
removed. The
grass has been
cut and
graded.
Inside the
decorators are
busy painting,
The main walls
are white with
navy blue at
the bottom.
The stairs and
the storage
space under
them are
complete. The
section
cupboards in
the hallway
are under
construction.
The target for
completion
remains the
end of the
month.
.jpg)
The lean to
verandah is
finished and
the concrete
surround is
poured
.jpg)
The field side
is graded to
the concrete
.jpg)
The front
entrance slope
is in place
and the
temporary
buildings are
gone. The wall
will have a
handrail.
.jpg)
The lower
parts of the
walls will be
navy blue
.jpg)
This is just
the undercoat
for the blue
render
.jpg)
The side walls
being painted
.jpg)
The steel
beams will be
blue
.jpg)
Office is
decorated
.jpg)
The large
upstairs room
is decorated
Building
Work Extra
Update 13th
September
A real
milestone has
been reached
today. It has
been such a
long time
since we had
electrical
power in the
building. Now,
at last, the
power has been
connected.
We also have
internet
connected
thanks to
Openreach.
One of the fun
things that
this means is
that we now
have our CCTV
cameras
working and we
can watch what
is happening
on site
remotely in
real time.
This will be
an interesting
watch as the
building work
progresses.
It also means
that our
remotely
monitored
alarm system
is up and
running which
considerably
increases the
security of
the site.
Decorating
work is
progressing
well inside
the building
and the car
park has been
leveled and
landscaped
ready for new
surfacing. |
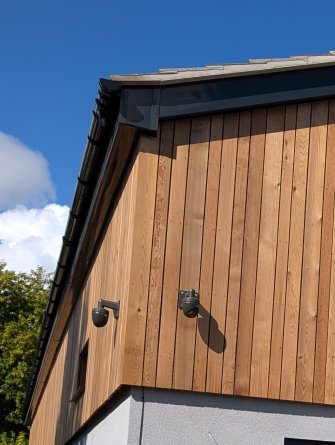
|
.jpg)
The climbing
wall has had 2
coats of fire
proof paint
.jpg)
Outside all
the levels are
sorted out.
.jpg)
The air source
heat pump is
in place.
.jpg)
The walls at
the kitchen
end are
decorated and
completed
.jpg)
The hall
lights are in
and on.
Building
Work Update
2nd October
The building
is virtually
completed now.
We are just
waiting for
the screed to
be dry enough
in the toilets
to put the
floor down and
for the metal
handrails to
arrive. With a
bit of luck we
will be
completed in a
week or so. It
is better to
wait and get
the job done
properly than
to rush to
completion,
but as you can
see, we will
soon be able
to move into
the new
building.
.jpg)
From the car
park with the
outside lights
on.
.jpg)
Back view
.jpg)
Under the side
cover. There
will be a
couple of
washing up
sinks to fit
at the far
end.
.jpg)
Looking down
the hall
towards the
climbing wall.
The floor is
still being
worked on.
.jpg)
Looking back
towards the
kitchen
.jpg)
The upstairs
rooms have
floors
|
.jpg)
The showers
are in
|
.jpg)
Inside
the annexe. It
now has power,
alarm and
CCTV. There is
a little bit
of finishing
off to do in
here. The
walls need
painting and
the floor will
have a vinyl
covering.
Building
Work Update
1st November
The building
is virtually
completed now.
It will be
handed over to
us by the
builder in the
middle of
November and
we expect to
start meeting
there on the
18th of
November
onwards.
Thank you to
everyone who
has helped to
make this
possible.
.jpg)
Building
Work Update
15th November
It
is Handover
Day
The building
is finished,
the builder
has left the
site and it is
now ours. Here
are some
photographs of
the building
as it was
handed over to
us.
The building
looks really
crisp and
clean and it
is a credit to
the fantastic
workmanship of
Phil Drake and
the PD Drake
building team.
They have done
a really
wonderful,
quality job
and we are so
happy with the
result. What's
more, they
have been an
absolute
pleasure to
work with and
have dealt
with all the
problems along
the way with a
really
positive, "can
do"
attitude.If
you are
looking for a
quality
builder, well
here is the link you need.
Thank you also
to Roger
Connolly our
Architect and
Project
Manager, to
Matt Woollard
our Quantity
Surveyor, to
Emma Macklin
who provided
the funds and
to everyone
who has helped
to make this
possible.
So, take a
look at the
pictures on
handover day.
You will
probably never
see it so
clean or so
empty again:
.jpg)
The accessible
toilet and
shower is
complete. It
is the floor
in the toilets
that has been
delaying the
opening of the
building.
.jpg)
New cubicles
in the female
toilet
.jpg)
A nice clean
row of new
sinks
.jpg)
The male
toilet is
completed also
.jpg)
A brand new
kitchen. That
notice board
on the drainer
is going
outside by the
door.
.jpg)
A view of the
kitchen
through the
hatch
.jpg)
The floor in
the main hall
has had a
final coat of
paint and the
climbing wall
has been
inspected.
.jpg)
Looking back
towards the
kitchen
.jpg)
The upstairs
meeting room
has some new
chairs (well -
new to us
anyway)
.jpg)
New storage
cupboards for
meeting
equipment.
.jpg)
As you can
see, the
building was
funded by the
UK Government.
.jpg)
The coat pegs
have a rainbow
backing to
protect the
wall.

For More
Information
Contact your
section leader
or send us an
e-mail to the
address below:

|



.jpg)

.jpg)
.jpg)
.jpg)
.jpg)
.jpg)

.jpg)
.jpg)
.jpg)
.jpg)
.jpg)
.jpg)
.jpg)
.jpg)
.jpg)
.jpg)
.jpg)
.jpg)
.jpg)
.jpg)
.jpg)
.jpg)
.jpg)
.jpg)
.jpg)
.jpg)
.jpg)
.jpg)
.jpg)
.jpg)
.jpg)
.jpg)
.jpg)
.jpg)
.jpg)
.jpg)
.jpg)
.jpg)
.jpg)
.jpg)
.jpg)
.jpg)
.jpg)
.jpg)
.jpg)
.jpg)
.jpg)
.jpg)
.jpg)
.jpg)
.jpg)
.jpg)
.jpg)
.jpg)
.jpg)
.jpg)
.jpg)
.jpg)
.jpg)
.jpg)
.jpg)
.jpg)
.jpg)
.jpg)
.jpg)
.jpg)
.jpg)
.jpg)
.jpg)
.jpg)
.jpg)
.jpg)
.jpg)
.jpg)
.jpg)
.jpg)
.jpg)




.jpg)
.jpg)
.jpg)
.jpg)
.jpg)
.jpg)
.jpg)
.jpg)
.jpg)
.jpg)
.jpg)
.jpg)
.jpg)
.jpg)
.jpg)
.jpg)
.jpg)
.jpg)
.jpg)
.jpg)
.jpg)
.jpg)
.jpg)
.jpg)
.jpg)
.jpg)
.jpg)
.jpg)
.jpg)
.jpg)
.jpg)
.jpg)
.jpg)
.jpg)
.jpg)
.jpg)
.jpg)
.jpg)
.jpg)
.jpg)
.jpg)
.jpg)
.jpg)
.jpg)
.jpg)
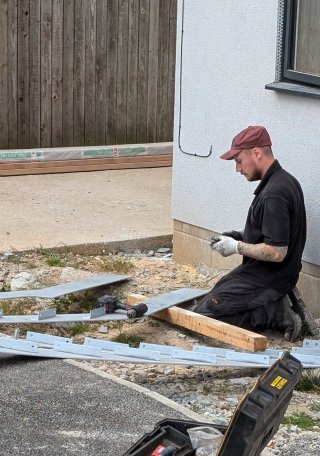
.jpg)
.jpg)
.jpg)
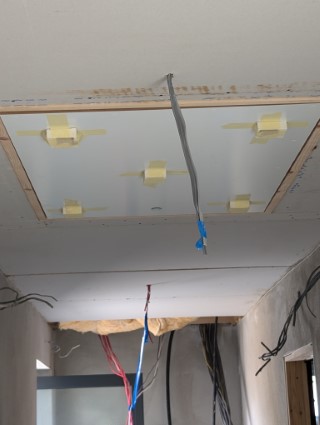
.jpg)
.jpg)
.jpg)
.jpg)
.jpg)
.jpg)
.jpg)
.jpg)
.jpg)
.jpg)
.jpg)
.jpg)
.jpg)
.jpg)
.jpg)
.jpg)

.jpg)
.jpg)
.jpg)
.jpg)
.jpg)
.jpg)
.jpg)
.jpg)
.jpg)
.jpg)
.jpg)
.jpg)
.jpg)
.jpg)
.jpg)
.jpg)
.jpg)
.jpg)
.jpg)
.jpg)
.jpg)
.jpg)
.jpg)
.jpg)
.jpg)
.jpg)
.jpg)
.jpg)
.jpg)
.jpg)
.jpg)